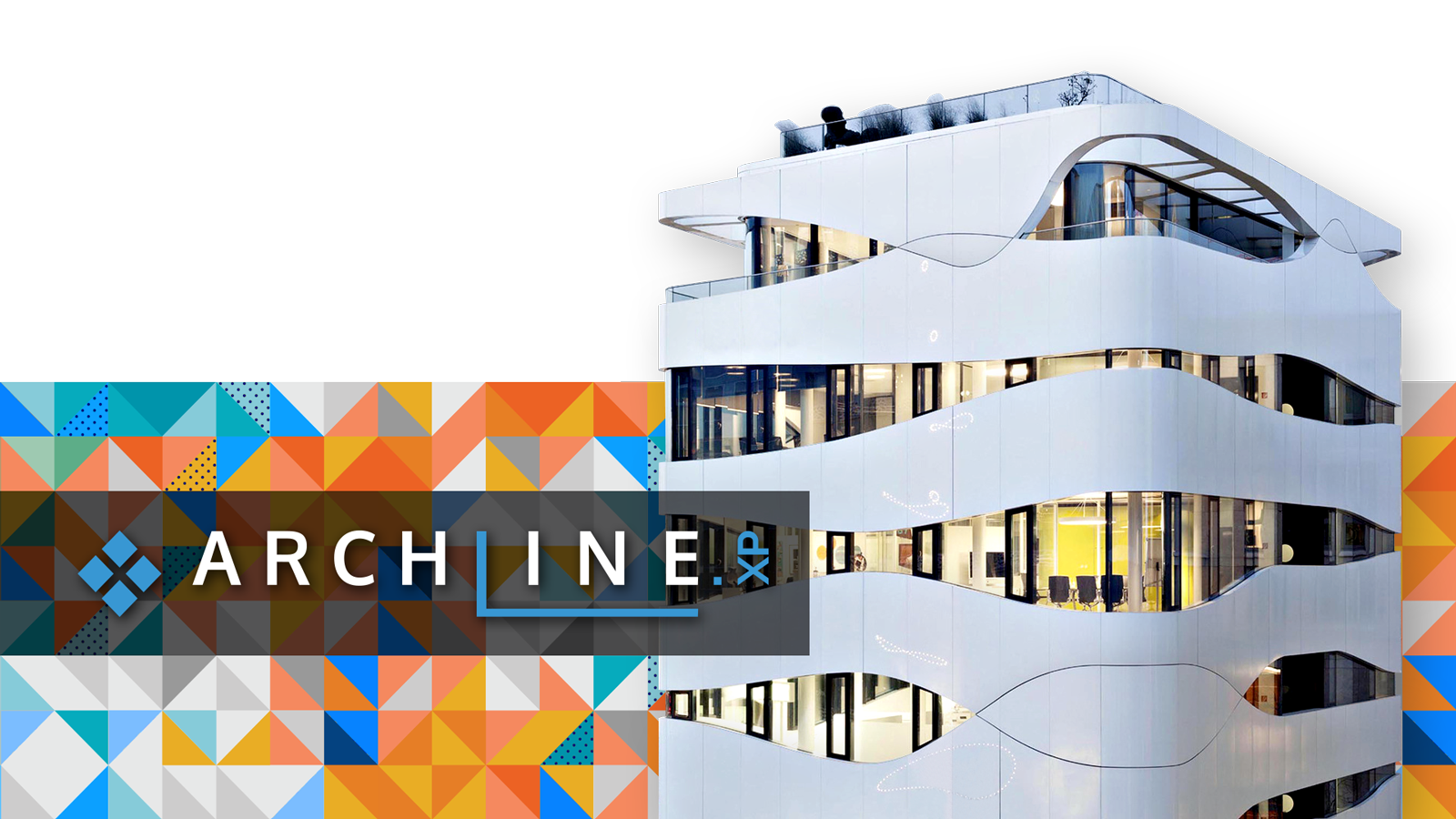for your 3D Design Software Sales,
Training and Consultancy
Products ARCHLine.XP PRO BIM ARCHLine.XP BIM New Licenses
ARCHLine.XP PROFESSIONAL PERPETUAL Licenses

RCHLine.XP is filled with strong features for interior designers to help them visualize and communicate their ideas in a client-friendly 3D environment.
No previous CAD experience is required, allowing interior designers to create their own designs or amend existing plans.
Produce scaled plans, elevations suitable together with stunning 3D visuals and 360 panoramas virtual home you can walk through.
Building tools (walls, openings, beams, columns, stairs, ramps, etc.)
The ARCHLine.XP building elements automatically comply with the changes in your design. ARCHLine.XP coordinates the changes through the entire project. This means a more concise and more accurate design. BIM Integration.

ARCHLine.XP 2023 has the flexibility to support BIM project from beginning to end, from conceptual design to data-rich 3D model with detailed documents. You can create an immersive presentation experience with cutting-edge technologies such as PBR materials, artificial light color temperature, native Revit import enhancements, Microsoft OneDrive cloud support, and PDF 3D export.
Fast and efficient methods help design accuracy such as Slab layers with sloped and variable thickness, Wall layers and phases, fully customizable Sliding doors, new aligning features in 2D and 3D views.
ARCHLine.XP is architectural design software for BIM (Building Information Modeling), including features for interior design and decoration projects. Collaborate with co-designers through the IFC, DWG™, and RVT™ formats.
This software is an easy-to-learn, easy-to-use CAD/BIM software at more than half the price of other industry-leading BIM software!
